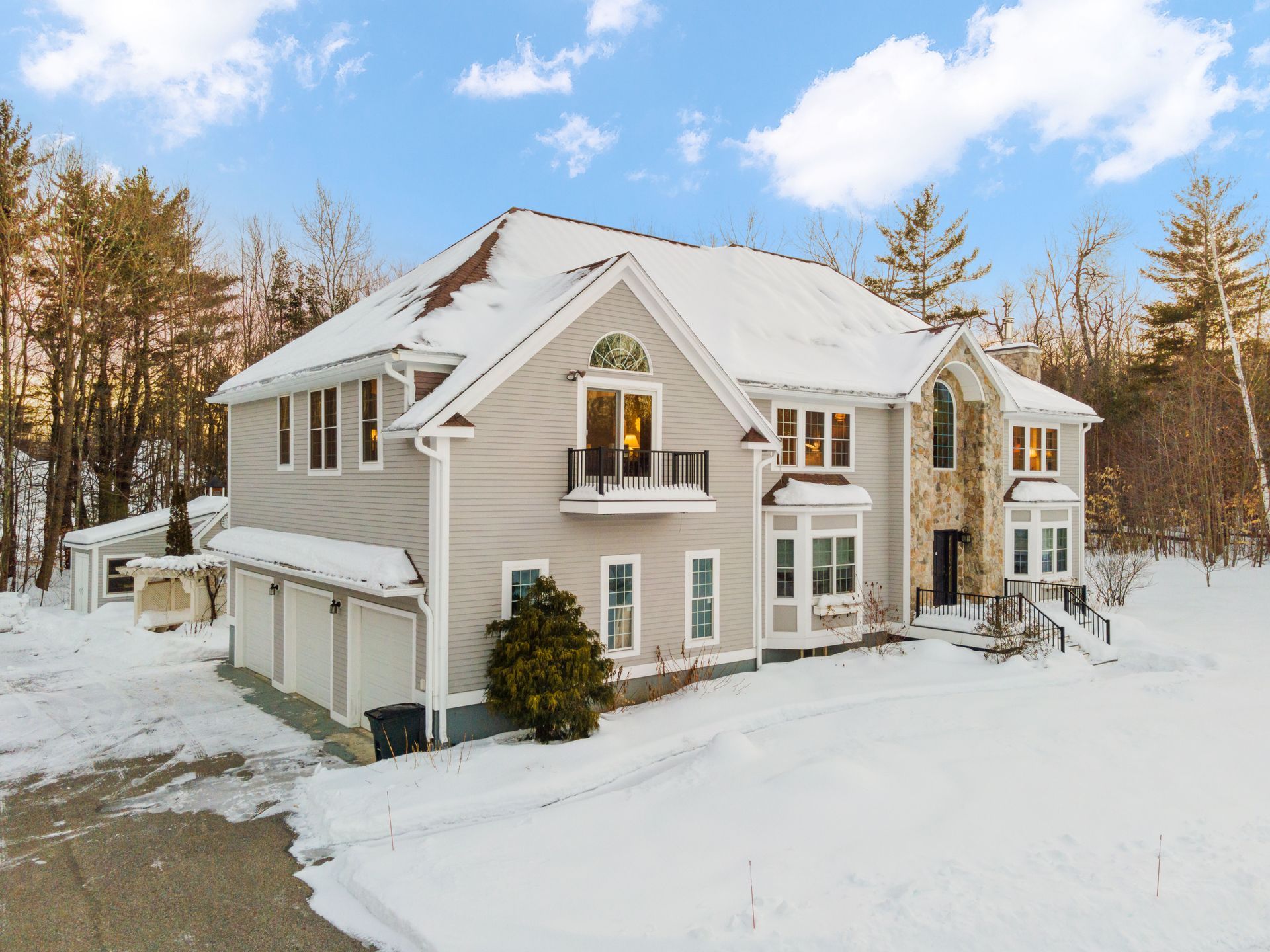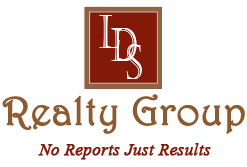Explore Our Active Real Estate Listings
A Visual Tour
Our Featured Properties

MLS #: 73281906 Status: ACT
Address: U:1E, 32 Tecumseh, Fall River, MA 02721
DOM:
18
Style: Apartment
Rooms: 4
Bed: 1
Bath: 1f 0h
Garage: 0
Parking: 0
Pets: No
List Price: $1,450
Date Avail: Now
List Agent: Jerry Smith(857) 246-2764
List Office: LDS Realty Group, Inc. (781) 885-3286 Ext. 1004

MLS #: 73282921 Status: ACT
Address: U:1, 103 Durfee Street, New Bedford, MA
DOM:
15
Style: Apartment
Rooms: 6
Bed: 3
Bath: 1f 1h
Garage: 0
Parking: 0
Pets: No
List Price: $1,700
Date Avail: Now
List Agent: Jerry Smith(857) 246-2764
List Office: LDS Realty Group, Inc. (781) 885-3286 Ext. 1004

MLS #: 73286153 Status: ACT
Address: U:2E, 32 Tecumseh, Fall River, MA 02721
DOM:
8
Style: Apartment
Rooms: 6
Bed: 3
Bath: 1f 0h
Garage: 0
Parking: 0
Pets: No
List Price: $2,200
Date Avail: Now
List Agent: Jerry Smith(857) 246-2764
List Office: LDS Realty Group, Inc. (781) 885-3286 Ext. 1004

MLS #: 73284959 Status: ACT
Address: 65 Valley View Cir , Amherst, MA
DOM:
9
Style: Single Family
Rooms: 6
Bed: 4
Bath: 2f 0h
Garage: 0
Parking: 0
Pets: No
List Price: $3,200
Date Avail: Now
List Agent: Devlin Young(781) 715-3121
List Office: LDS Realty Group, Inc. (781) 885-3286 Ext. 1004

MLS #: 73209231 Status: ACT
Amherst, MA 01002
DOM: 62
Style: Single Family
Rooms: 7
Bed: 4
Bath: 3f 1h
Garage: 2
Parking: 5
Pets: No
Rent Includes: Grounds maintenance
Rent Prices: $3,600
List Date: 03/06/2024
Date Avail: 08/01/2024
Deposit: Yes $3,600
Furnished:
Outdoor Space:
Main bath:
Living Area: 1,818 SqFt
Year Built: 1970
Rent Term: Lease
Remarks:
Single Family Home available starting in August! This single-family home in Amherst has plenty of common area including the living room, dining room, andkitchen. The kitchen leads out to a balcony with ample space for a grill and patio furniture. The second floor contains 4 spacious bedrooms with 2...

MLS # 73209231 -
ACT
Residential Rental - Single Family
164 Aubinwood Rd
Amherst, MA 01002
Hampshire County
Unit Level:
1
Grade School:
Middle School:
High School:
Outdoor Space Available:
Directions:
Turn onto Heatherstone Rd off of Pelham Rd, house is located towards the end of Aubinwood Rd.
Rent:
$3,600
Total Rooms:
7
Bedrooms:
4
Bathrooms:
3f 0h
Main Bath:
Fireplaces:
1
Remarks:
Single Family Home available starting in August! This single-family home in Amherst has plenty of common area including the living room, dining room, and kitchen. The kitchen leads out to a balcony with ample space for a grill and patio furniture. The second floor contains 4 spacious bedrooms with 2 full bathrooms. Very private and comfortable unit within 5 minutes of UMass and Amherst Center. Reach out to schedule a Virtual or In Person showing as well as request interior photos!
Property Information
- Approx. Living Area Total: 1,818 SqFt
- Approx. Above Grade: 1,818 SqFt
- Living Area Disclosures:
- Heating: Gas, Central Heat, Forced Air
- Parking Spaces: 5 Off-Street
- Disclosures:
- Living Area Includes Below-Grade SqFt: No
- Approx. Below Grade:
- Air Cond: No
- Garage Spaces:
2 Attached
- Living Area Source: Field Card
- Approx. Lot Size: 23,049 SqFt
Rental Information
For Sale:
No
Association:
No
Date Available:
8/1/2024
Date Avail Note:
References Reqd:
Yes
Pets Allowed:
No
First Mon Req Reqd:
Yes
Security Deposit Reqd:
Yes/$3,600
Rent Terms:
Lease
List Bkge. Fee Req. from Tenant:
Yes
List Bkge. Fee Amount:
$3,600
Cooperating Compensation:
N/A
Last Mon Rent Reqd: Yes
Lease Terms:
Term of Rental (months): 12
Insurance Reqd: No
Smoking Allowed:
Room Levels, Dimensions and Features
Features
Appliances:
Range, DIshwasher, Refrigerator, Washer, Dryer
Area Amenities: Public Transportation, Shopping, Walk/Jog Trails, Laundromat, University
Beach - Miles to:
Exterior Features: Deck - Wood
Interior Bldg Feat:
Rent Fee Includes:
Grounds Maintenance
Waterfront:
No
Other Property Info
Lead Paint: Unknown
Disclosure Declaration: No
Pin #:
M:0018B B:0000 L:0108
UFFI:
Year Built:
1970 Source:
Year Build Description:
Year Round:
Market Information
Listing Date: 3/6/2024
Days on Market: Property has been on the market for a total of 56 day(s)
Expiration Date:
Original Price: $3,800
Off Market Date:
Other Property Info
Lead Paint: Unknown
Disclosure Declaration: No
Pin #:
M:0018B B:0000 L:0108
UFFI:
Year Built:
1970 Source:
Year Build Description:
Year Round:
The information in this listing was gathered from third-party sources including the seller and public records. MLS Property Information Network Inc., and its subscribers disclaim any and all representations or warranties as to the accuracy of this information. Content @2024 MLS Property Information Network Inc.
